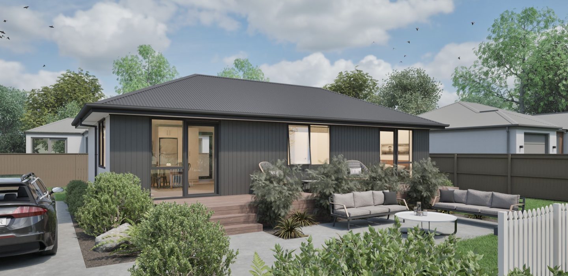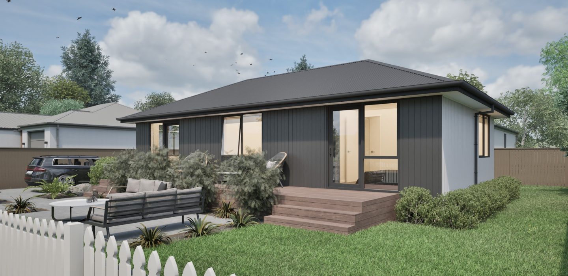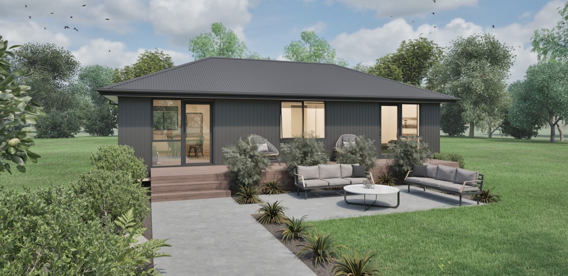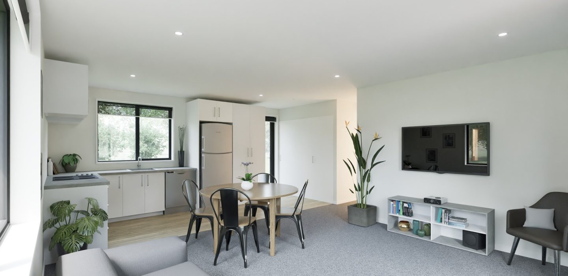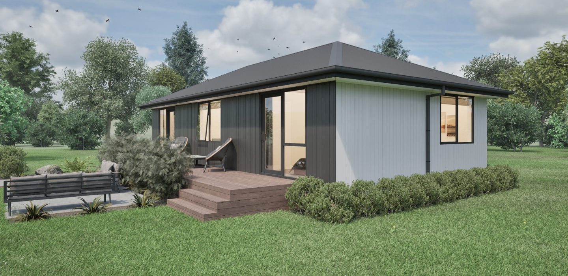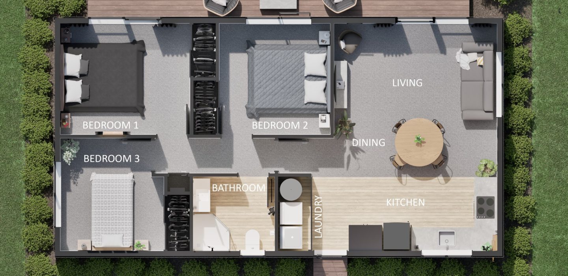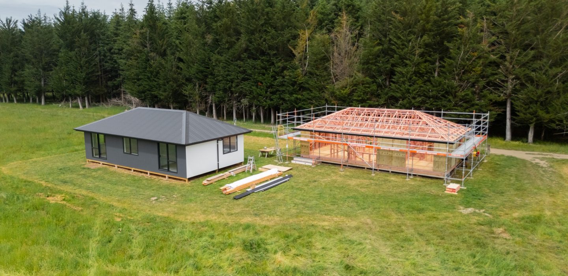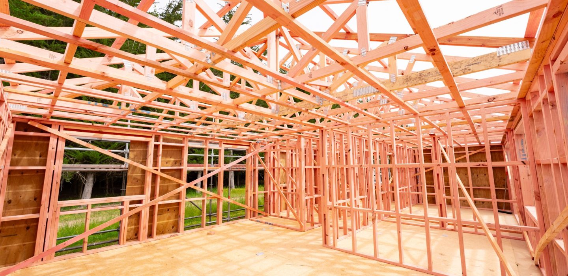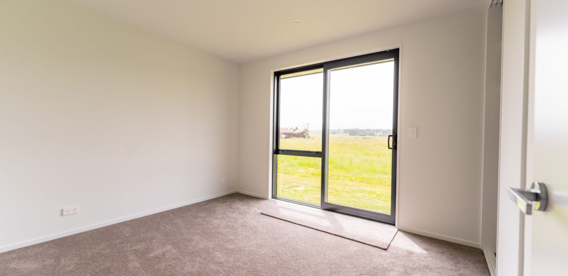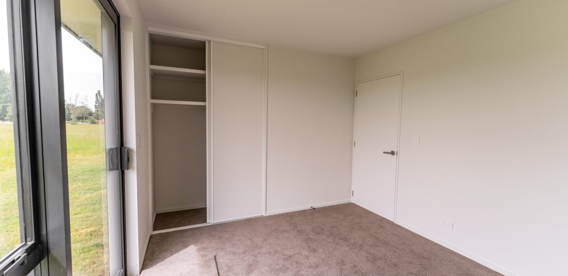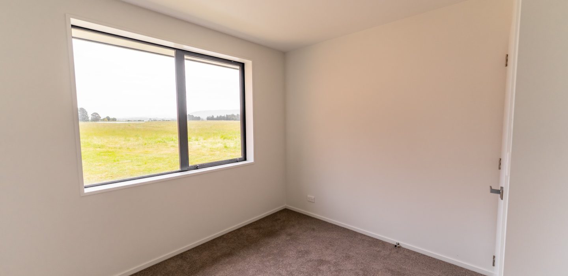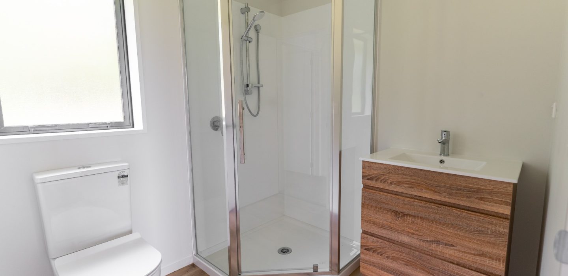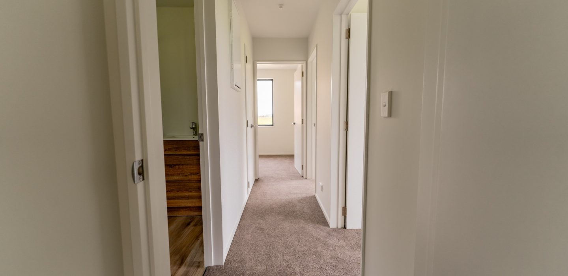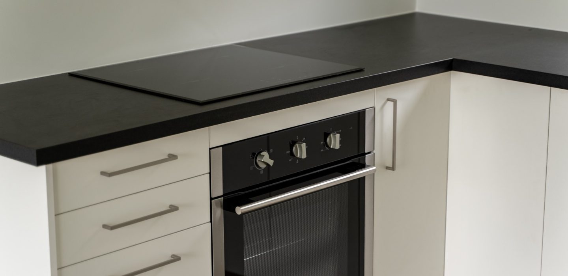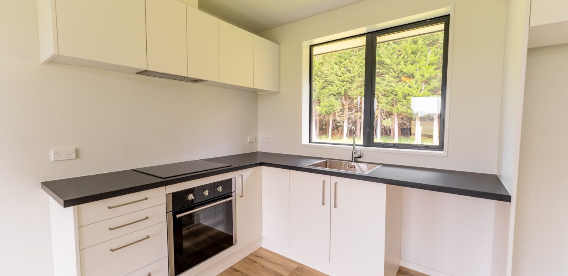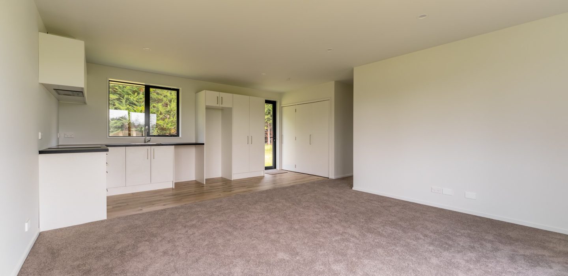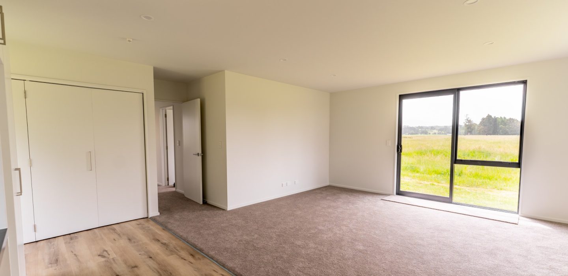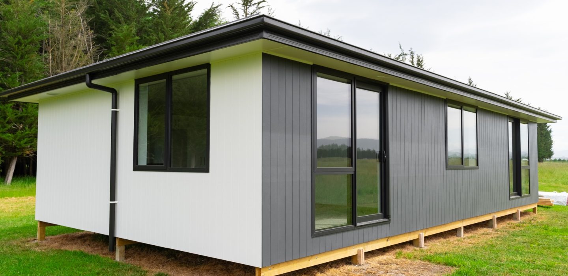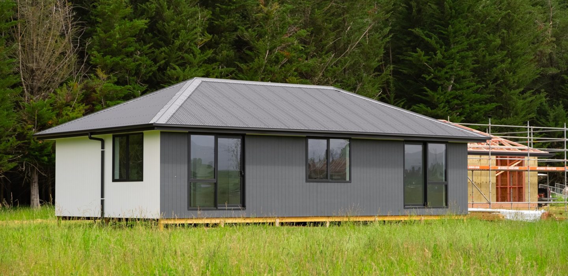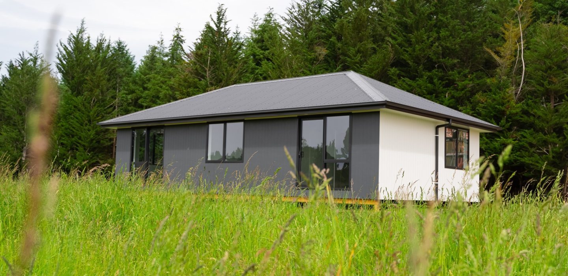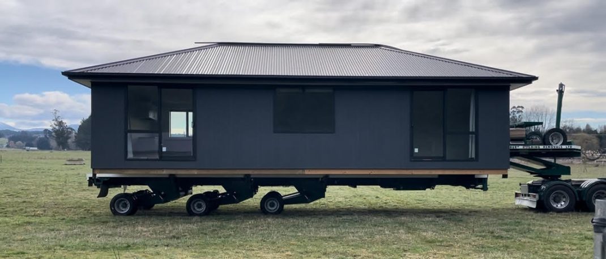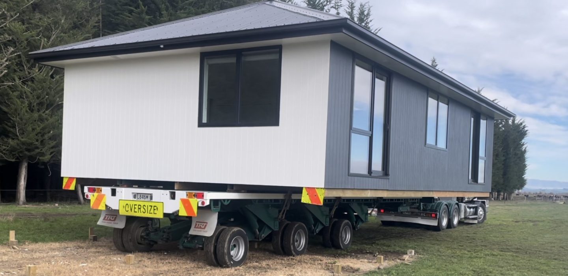What We Offer
Floorplan A. Three bedroom, one bathroom 77 sqm home.
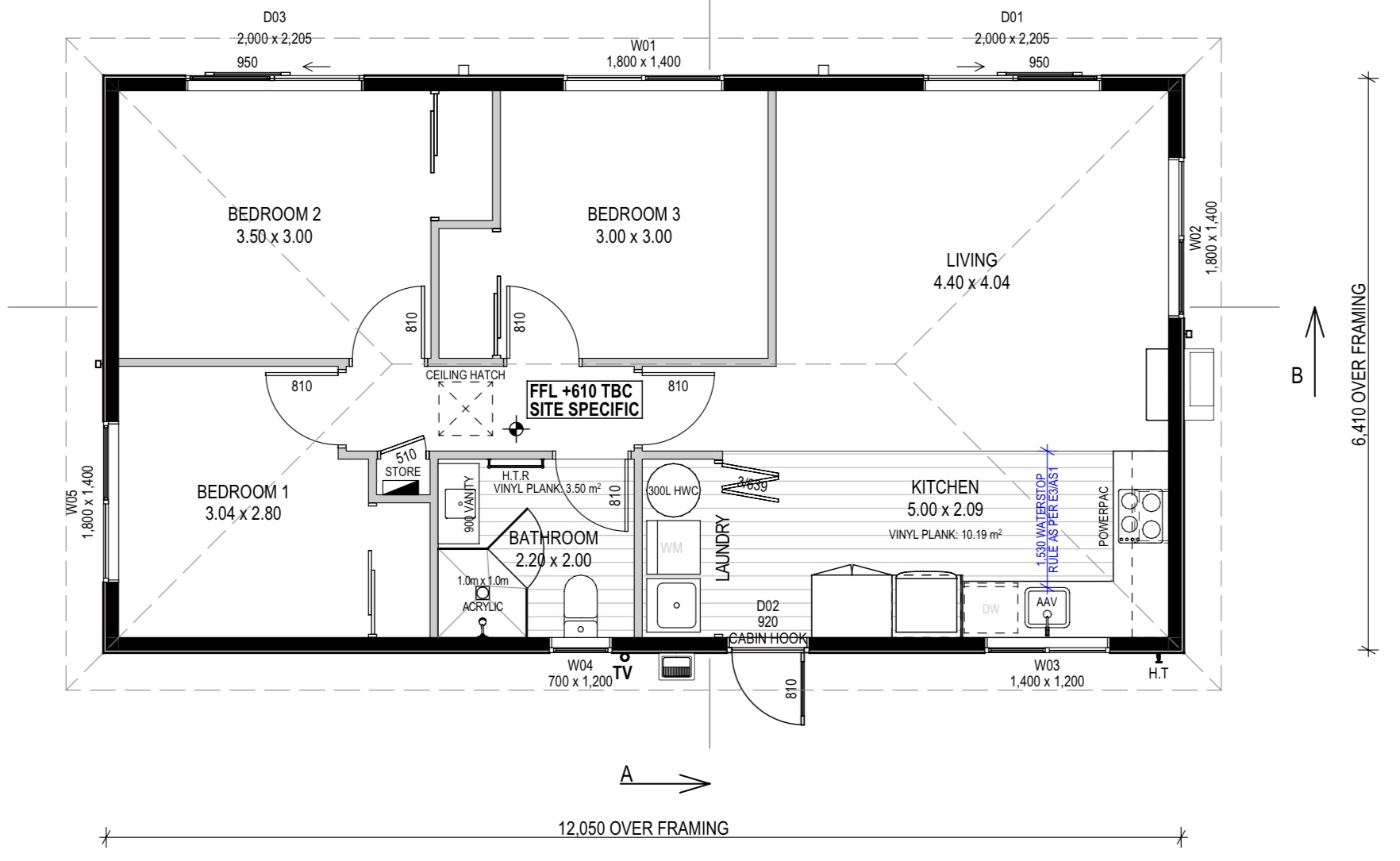
Floorplan B. Three bedroom, one bathroom 88 sqm home.
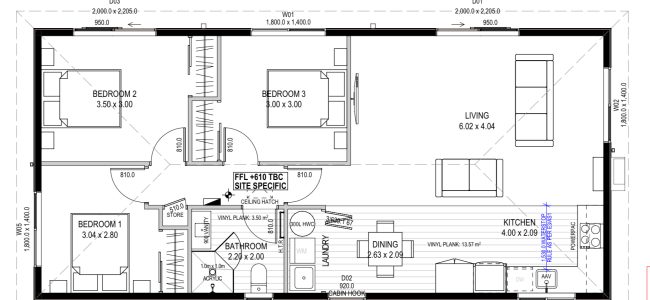
Gallery
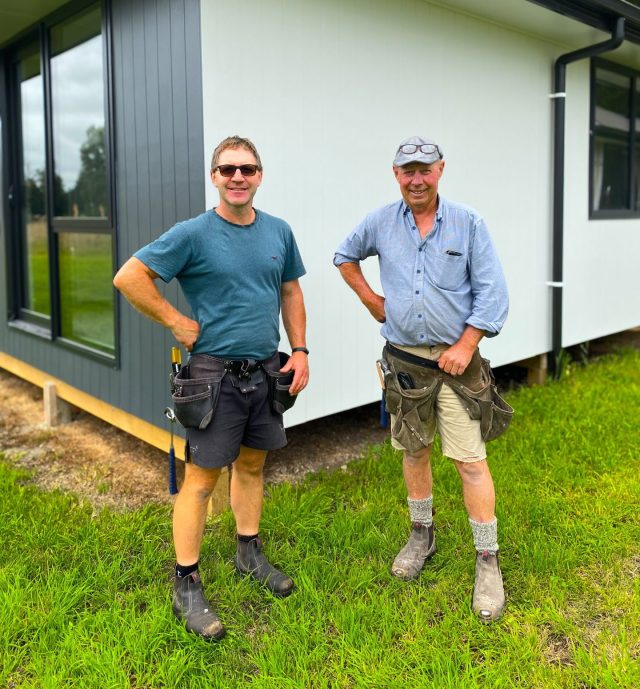
Who We Are
Barry Rowe has been in the building industry for over 40 years. Early on in his career, he recognised an opportunity to create a quality built cottage – at an affordable price point – which ended up proving incredibly popular. Barry has been able to build relationships with top tradespeople who understand the concept of cost-effective builds. Recently he paired up with his nephew, Jonathon, and together they created “A House” out of Geraldine, Canterbury with the hope to get more people into homes.
Built to Latest H1 Building Code
Exterior:
Bearers
– Timber Bearers 2/190 x 45mm H3.2
Subfloor
– Timber Subfloor 190 x 45mm, in accordance with NZ3604:2011
Framing
– Timber 140 x 45mm H1.2
Windows
– Aluminium Frame with Thermally Improved Spacer (Joinery)
– Double Glazing
Cladding
– 9mm Fibre Cement Sheet (vertical grooves) on cavity batten installation system
– Over building moisture wrap and 7mm H3.2 Plywood
Roof
– Long Run Colour Steel Corrugated Iron
Fascia & Spouting
– Colour Steel
Max Design Criteria
Climate Zone: 6
Snow Loading: 2kPa maximum
Wind Zone: Extra High Wind Zone Max
Exposure Zone: C Max
Earthquake Zone: 3 Max
Interior:
Framing
– 90 x 45mm Timber
Insulation
– CEILING, Glass Fibre Batts R Value: R6
– WALLS, Glass Fibre Batts R Value: R 4
– UNDERFLOOR, 100mm Polystyrene Panel R Value: R2.5
Linings
– 10mm GIB Walls, Aqua Gib for wet areas, 13mm Gib Ceilings
Flooring
– Kitchen/Laundry Bathroom, Vinyl Planking
– Living & Bedroom, Underlay and carpet
Window Furnishings
– Curtains and Blinds
Kitchen
– Joinery and Bench Top, Oven & Hob, Extraction unit
Laundry
– Tub & Electric Hot water cylinder 294 Litres
Bathroom
– Vanity, Shower, Toilet, Heated Towel Rail, Heater, Extraction Fan
Electrical
– Fit out complete, using LED Lighting, and meter box installed
– Wired ready for Heat Pump
– Electrical Certificate supplied for work completed
Plumbing
– Completed to underfloor
– Ready for onsite drainage connection
Exclusions:
– Transport to Site
– Engineers/Geotech site reports
– Local council Building Consent
– Site access or piling
– Tieing down of the house to the foundation
– Base boards, steps, decking or handrails
– Connection to services
– Construction insurance for works on site
Gallery
Our Process
Please contact us about your needs. We may already have one of our houses available and if not, we can discuss your preferred floorplan.
We ask for a 10% deposit, along with a signed contract, to start your build. A 30% progress payment will be required at lock up stage (house enclosed, doors and windows installed, with the interior protected from the elements.) Final settlement will be due upon completion of the build and with the issue of a code of compliance certificate.
Floorplan A (77 sqm home): NZ$ 245 000 including GST
Floorplan B (88 sqm home): NZ$ 265 000 including GST

